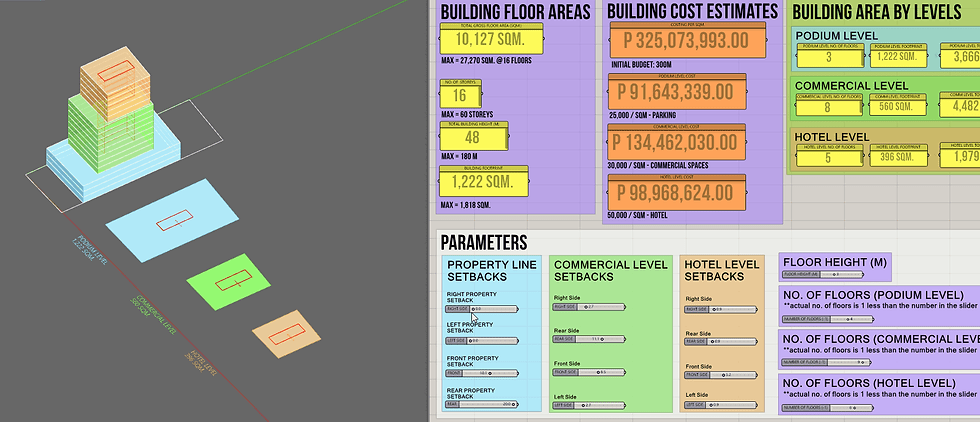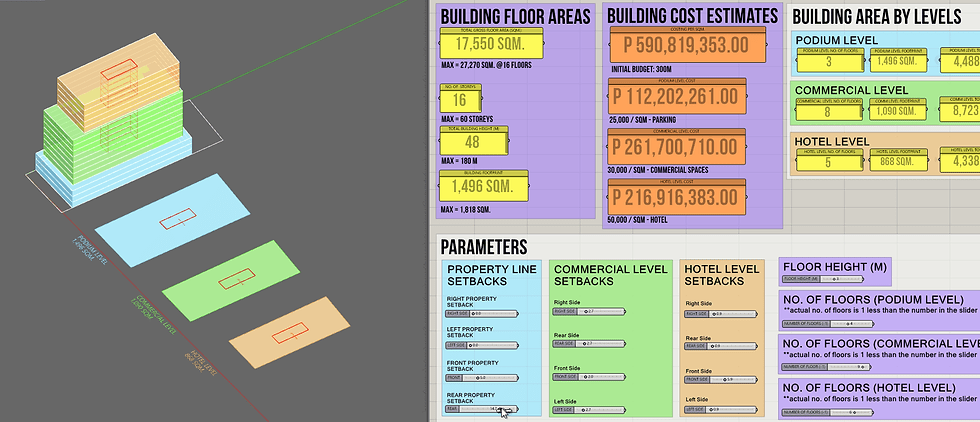BESPOKE TALK Series: A more impressive way to incorporate building cost and massing
- John Michael Jalandra

- Oct 13, 2022
- 3 min read
Updated: May 30, 2023
One of the first things you'll need to consider when you start the early phases of planning your ideal house is the construction cost and massing. This relates to the general size, form, and materials you'll be employing for the construction.
All those who have undertaken the construction or renovation of a dwelling comprehend the paramount importance of meticulous planning. Without a clear understanding of your budget, it is easy to exceed your financial means and end up with a suboptimal outcome. It is imperative to commence any construction endeavor with a preliminary assessment of the projected expenses.

Utilizing the parametric approach enables the optimization of various design alternatives. This tool possesses immense potential to swiftly evaluate the influence of diverse design choices on the project's expenses. The implementation of a parametric approach enables the examination of cost implications resulting from alterations to the building's dimensions.
Parametric modelling offers several advantages when it comes to estimating project costs. First and foremost, it affords a means to juxtapose diverse alternatives for constructing setbacks. This feature is advantageous as it allows for a clear visualization of the potential impact of each option. Moreover, the implementation of parametric modelling can aid in the detection of probable design issues prior to its finalization. It is crucial to consider this aspect as it can result in significant time and cost savings in the future.
BUILDING MASS COST ANALYSIS

What is Building Mass Cost Analysis?
The utilization of the Parametric Building Mass Cost Analysis enables project managers to determine the building configuration during the pre-design phase, with the project budget being the primary factor. The underlying concept is that the project's expense is contingent upon the quantity of variables established in the pre-design stages. This is utilized to ascertain the quantity of levels and the ideal elevation of every level for buildings with multiple floors. The cost of the project can be regulated by managing the quantity of programmed parameters, which is within the purview of the project manager.
This program only takes into account the following things when figuring out the project's building mass:
building setbacks
number of stories
floor height
These parameters directly affect the budget whenever they are adjusted.
How does Building Mass Cost Analysis work?
The methodology of Parametric Building Mass Cost Analysis involves defining parameters that exhibit a direct correlation with the project cost (computed on a per square meter basis of floor area) at the feasibility stage. Each parameter's budget is meticulously monitored throughout the project's duration. In the event that the project manager perceives that the project is exceeding the budget, they may proceed to modify the parameters to ensure that the project cost remains within the budgetary constraints. Maintaining project alignment and financial feasibility is crucial.
What are the benefits of Building Mass Cost Analysis?
Parametric setback budgeting offers numerous advantages. Initially, it offers a lucid and succinct approach to monitor project expenses. Subsequently, it allows for the project manager to make necessary budgetary modifications. Ultimately, it is imperative to maintain budgetary constraints throughout the duration of the project.

Utilizing the parametric approach, architects can effectively determine the optimal design solutions for various elements. This tool serves as a valuable resource for expeditiously evaluating the effects of various design choices on the project's budget. Furthermore, the implementation of parametric modelling can aid in the detection of any prospective design issues prior to its finalization. It is crucial to consider this aspect as it can result in significant time and cost savings in the future.
Ar. Neil John Bersabe
Ar. Ariel Jules Phillip Guillermo
Lead Architects
John Michael Jalandra
Content Writer
BERSABARC Design Studio 2022


