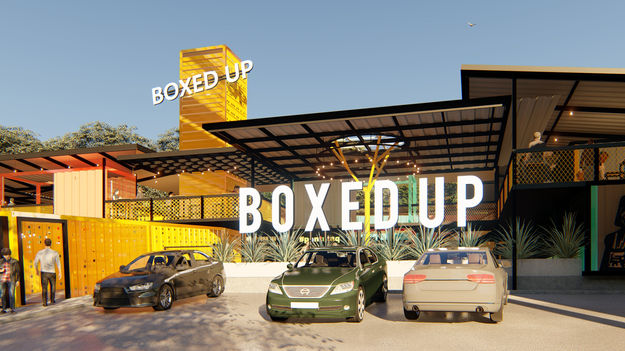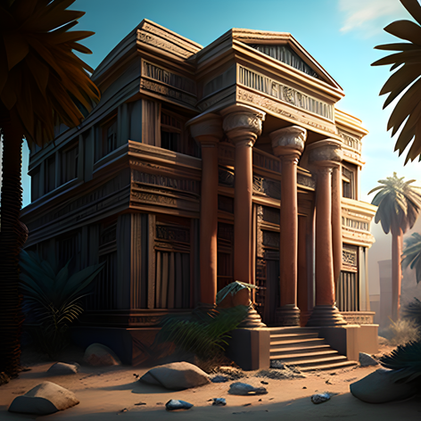
BER SAB ARC
DESIGN STUDIO
About Us
The studio started as a vision of excellence in 2014, envisioning to be a competent young architectural firm coming from a strong line of master builders.
With a young generation of associates, BER SAB ARC’s Research and Development is eager to test out new concepts and ideas with bleeding edge technology to cope up with future problems. With a firm background in building information modelling (BIM), BER SAB ARC delivers smart project designs that are flexible to rapid iterations and adaptable to different forms of experimentation so solutions can be easily found in stakeholder coordination.
BER SAB ARC Design Studio will strive to be at the best with every project encountered and will deliver innovative concepts solving better for the future. Along with our reputation, we are committed to bringing the best service to our clients.
Services
The studio aims to seek top-notch technical competency with associates having strong backgrounds in building information modeling, computer-aided drafting, 3D visualization, virtual reality simulation, graphic design, furniture design, and computational design so that the studio will be able to help the clients envision the proposals even before construction.

Architecture Design and Planning
Implementing space planning through an efficient workflow using bleeding-edge technology
.png)
Parametric Modelling & Family Content Creation
Delivers smart project designs that are flexible to rapid iterations and adaptable to different forms of experimentation
.png)
Project Supervision
Efficient management of project schedules and methods of delivery
.png)
BIM & Clash Detection Studies
Production of faster design iterations and proper coordination with other industry stakeholders
.png)
Conceptual Form-Making & Graphic Design
Translating abstract ideas into tangible forms through visual representations
.png)
Virtual Reality & 3D Visualizations
Experimenting with digital media to help understand project concerns before construction begins

BUILDING INFORMATION MODELLING
Clash Detection
Studies



The studio performs clash detection which is an automated Building Information Modelling (BIM) process that involves overlaying the different design disciplines in order to identify interferences, effectively keeping the project model coordinated and avoiding conflicts when working on site.
PLUMBING
With the use of BIM modeling, easy fitting count, pipe length take-offs and other estimates is possible. Implementing different design solutions is also possible.
.png)

.png)
STRUCTURAL
BIM coordination between architectural and structural disciplines further enhances proper project implementation by reducing clashes between the two disciplines.

ARCHITECTURAL
Execution of architectural designs into the BIM workflow creates a faster drawing deliverable production in one single software platform.
Project implementation is easier when multi-disciplinary designs are hosted into one single platform. With the company’s use of BIM technology and integrating it into the workflow with other allied professionals, project multidiscipline clashes are reduced. A multi-disciplinary approach can tackle complex situations or problems by using the combined skills of different disciplines to develop holistic solutions.
Multi-discipline Modelling
.png)
Integrated Digital
Delivery
APPLICATION
Integrated digital delivery (IDD) is a delivery method that employs digital technologies to supply architectural services from concept to completion. IDD provides numerous advantages to both clients and architects. IDD can help clients enhance project quality while lowering expenses. IDD can help architects increase project efficiency and coordination.
The benefits of IDD fall into two categories: higher project quality and increased efficiency.
-
One of the primary benefits of IDD is improved project quality. This is due to the fact that IDD promotes better transparency and collaboration between clients and architects. Furthermore, IDD can aid in the reduction of errors and omissions during the design and construction processes.
-
Another significant benefit of IDD is increased efficiency. This is due to the fact that IDD enables the use of automated procedures and technologies, which can save time and money. Furthermore, IDD can increase cooperation across project teams, resulting in more effective project delivery.



BIM Digital Twin
5D Coordination

APPLICATION
The Building Information Modeling (BIM) digital twin is a five-dimensional (5D) coordination tool that can be used to oversee the construction process. Geometry, topology, time, cost, and performance are the 5D aspects. The BIM digital twin is a holistic approach to construction management that may be used to improve coordination among all stakeholders involved in a construction project.

The BIM digital twin can be used to increase collaboration among all stakeholders in a construction project. The 5D characteristics of the BIM digital twin can be utilized to track project progress and identify potential difficulties. The BIM digital twin can also be used to evaluate construction project performance and enhance the construction process.

Parametric Content
Modelling
ADAPTIVE FINS

Parametric modelling has become an essential core process in our workflow. With the use of this technology, rapid iterative design processes is possible without sacrificing too much time in reconceptualization. The workflow covers small scale and large scale project implementations and this streamlines the process from conceptualization, design production and project implementation.




Creating basic adaptive fins with parameters that could flex along with any point into the three-dimensional axis will allow us to create complex forms with building blocks that adapt to any form profile.
ISOMETRIC
APPLICATION
PLAN
Projects
Residential


Commercial


Institutional


Recreational


Conceptual


Competition


Bespoke


Meet the team

Services
The studio aims to seek top-notch technical competency with associates having strong backgrounds in building information modeling, computer-aided drafting, 3D visualization, virtual reality simulation, graphic design, furniture design, and computational design so that the studio will be able to help the clients envision the proposals even before construction.

About Us
The studio started as a vision of excellence in 2014, envisioning to be a competent young architectural firm coming from a strong line of master builders.
With a young generation of associates, BER SAB ARC’s Research and Development is eager to test out new concepts and ideas with bleeding edge technology to cope up with future problems. With a firm background in building information modelling (BIM), BER SAB ARC delivers smart project designs that are flexible to rapid iterations and adaptable to different forms of experimentation so solutions can be easily found in stakeholder coordination.
BER SAB ARC Design Studio will strive to be at the best with every project encountered and will deliver innovative concepts solving better for the future. Along with our reputation, we are committed to bringing the best service to our clients.

BUILDING INFORMATION MODELLING



Clash Detection
Studies
The studio performs clash detection which is an automated Building Information Modelling (BIM) process that involves overlaying the different design disciplines in order to identify interferences, effectively keeping the project model coordinated and avoiding conflicts when working on site.
PLUMBING
With the use of BIM modeling, easy fitting count, pipe length take-offs and other estimates is possible. Implementing different design solutions is also possible.
STRUCTURAL
BIM coordination between architectural and structural disciplines further enhances proper project implementation by reducing clashes between the two disciplines.


.png)
.png)
.png)
ARCHITECTURAL
Execution of architectural designs into the BIM workflow creates a faster drawing deliverable production in one single software platform.
Project implementation is easier when multi-disciplinary designs are hosted into one single platform. With the company’s use of BIM technology and integrating it into the workflow with other allied professionals, project multidiscipline clashes are reduced. A multi-disciplinary approach can tackle complex situations or problems by using the combined skills of different disciplines to develop holistic solutions.
Multi-discipline Modelling
Integrated Digital
Delivery
APPLICATION
Integrated digital delivery (IDD) is a delivery method that employs digital technologies to supply architectural services from concept to completion. IDD provides numerous advantages to both clients and architects. IDD can help clients enhance project quality while lowering expenses. IDD can help architects increase project efficiency and coordination.
The benefits of IDD fall into two categories: higher project quality and increased efficiency.
-
One of the primary benefits of IDD is improved project quality. This is due to the fact that IDD promotes better transparency and collaboration between clients and architects. Furthermore, IDD can aid in the reduction of errors and omissions during the design and construction processes.
-
Another significant benefit of IDD is increased efficiency. This is due to the fact that IDD enables the use of automated procedures and technologies, which can save time and money. Furthermore, IDD can increase cooperation across project teams, resulting in more effective project delivery.




BIM Digital Twin
5D Coordination

APPLICATION
The Building Information Modeling (BIM) digital twin is a five-dimensional (5D) coordination tool that can be used to oversee the construction process. Geometry, topology, time, cost, and performance are the 5D aspects. The BIM digital twin is a holistic approach to construction management that may be used to improve coordination among all stakeholders involved in a construction project.
The BIM digital twin can be used to increase collaboration among all stakeholders in a construction project. The 5D characteristics of the BIM digital twin can be utilized to track project progress and identify potential difficulties. The BIM digital twin can also be used to evaluate construction project performance and enhance the construction process.

Parametric Content
Modelling

ADAPTIVE FINS
Parametric modelling has become an essential core process in our workflow. With the use of this technology, rapid iterative design processes is possible without sacrificing too much time in reconceptualization. The workflow covers small scale and large scale project implementations and this streamlines the process from conceptualization, design production and project implementation.




Creating basic adaptive fins with parameters that could flex along with any point into the three-dimensional axis will allow us to create complex forms with building blocks that adapt to any form profile.
ISOMETRIC
APPLICATION
PLAN
Projects
Residential


Commercial


Institutional


Recreational


Conceptual


Competition


Bespoke


Team


Davao City Transit-Oriented Station











































































































































































































































